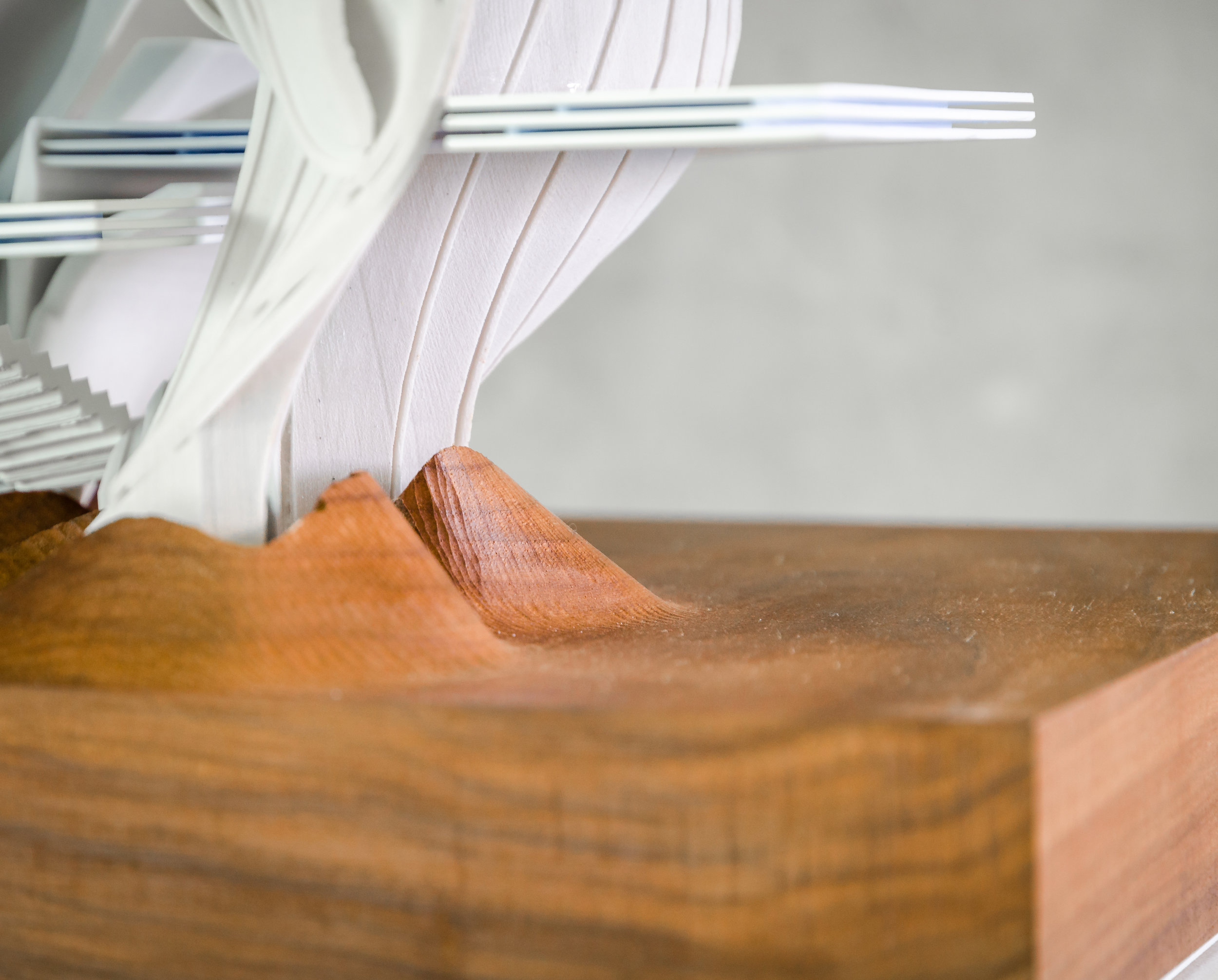Joyce Flagship
SCI_Arc Design Studio / Spring 16'
Instructor : Ali Rahim
Joyce Flagship in Miami
This project was inspired by the techniques found in Haute Couture. We studied and analyzed many traditional techniques, including: Seaming, Pleating, Texturing, Stitching, Boning, Layering, Arranging, Cording, and Smocking. In particular, the contemporary designs of Alexander McQueen and Iris Van Herpen were significant influences during the design process. Their innovative techniques, such as structuring their dresses using boning and layering the fabric to give a stacking or peeling effect, became the primary focus of our study and key precedents for our project. We also studied how the top Haute Couture houses have contributed to the development and manufacturing of garments throughout history, with a particular focus on the influence of the fabrication process and new technologies on developing new ways to design.
The design of this Flagship store is thus a product of this research and our new understanding of the precise combinations of materials and techniques in fashion. The building appears as a series of shells, constructed from layered objects systematically laminating and delaminating to create floor slabs. Meanwhile, the façade acts as a veil covering these shells. It is a pleated surface in which an anomaly in the shell creates an opening for the entrance at the corner. In borrowing figural and tectonic ideas from Haute Couture, this project also speculates on the elegance of architecture and the interdisciplinarity of ideas across design fields and scales.
In establishing their new headquarters in the United States, Joyce, a Hong Kong-based haute couture company, is launching a flagship retail store and design atelier in Miami. The building contains a retail store, a workshop with fitting rooms, a runway, offices, and meeting rooms, as well as a museum for past collections and art.
In collaboration with : Mei Yuan
Drawings
Second Floor Plan : Retail, Offices and Private Spaces
Longitudinal Section




















