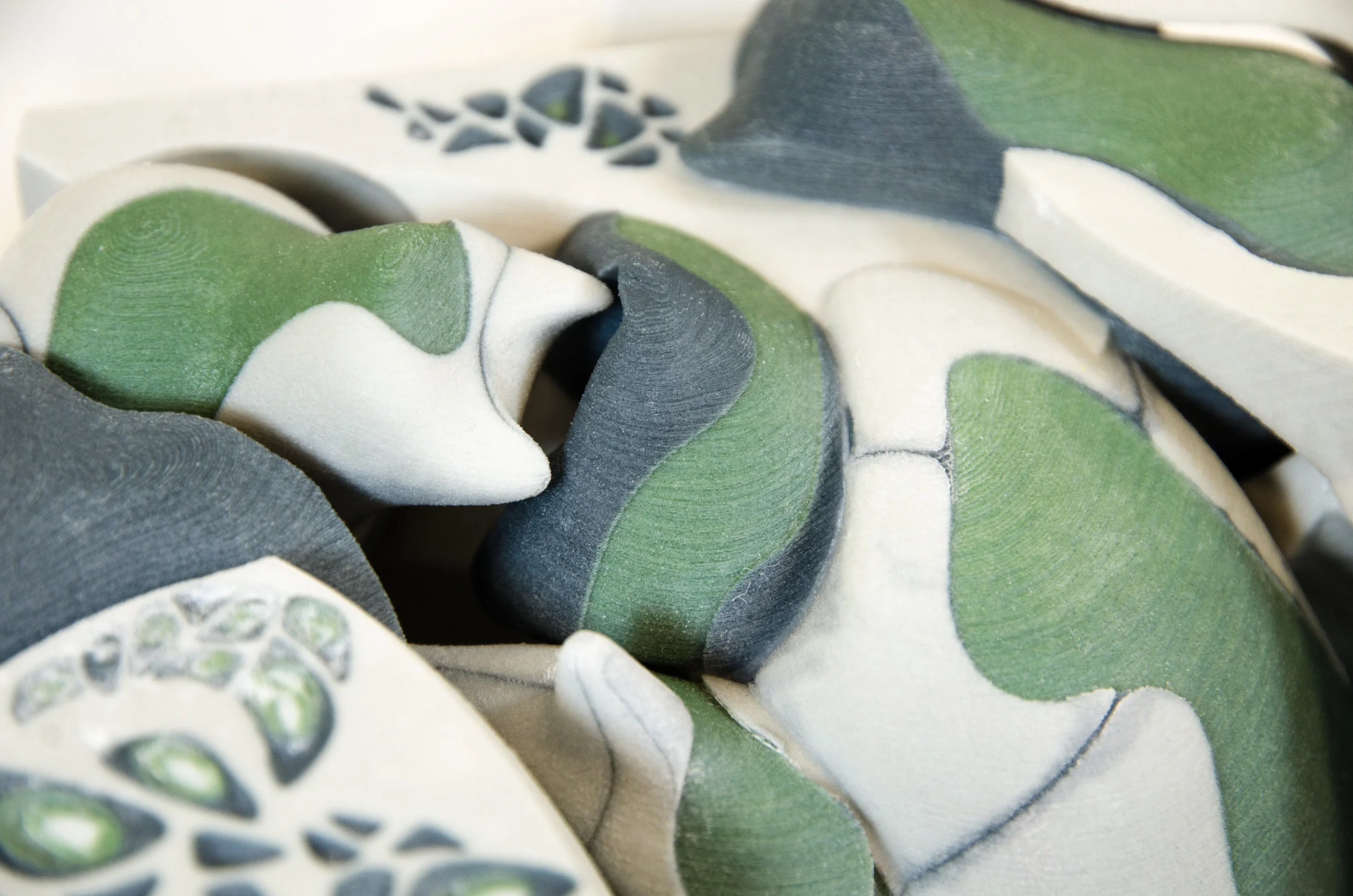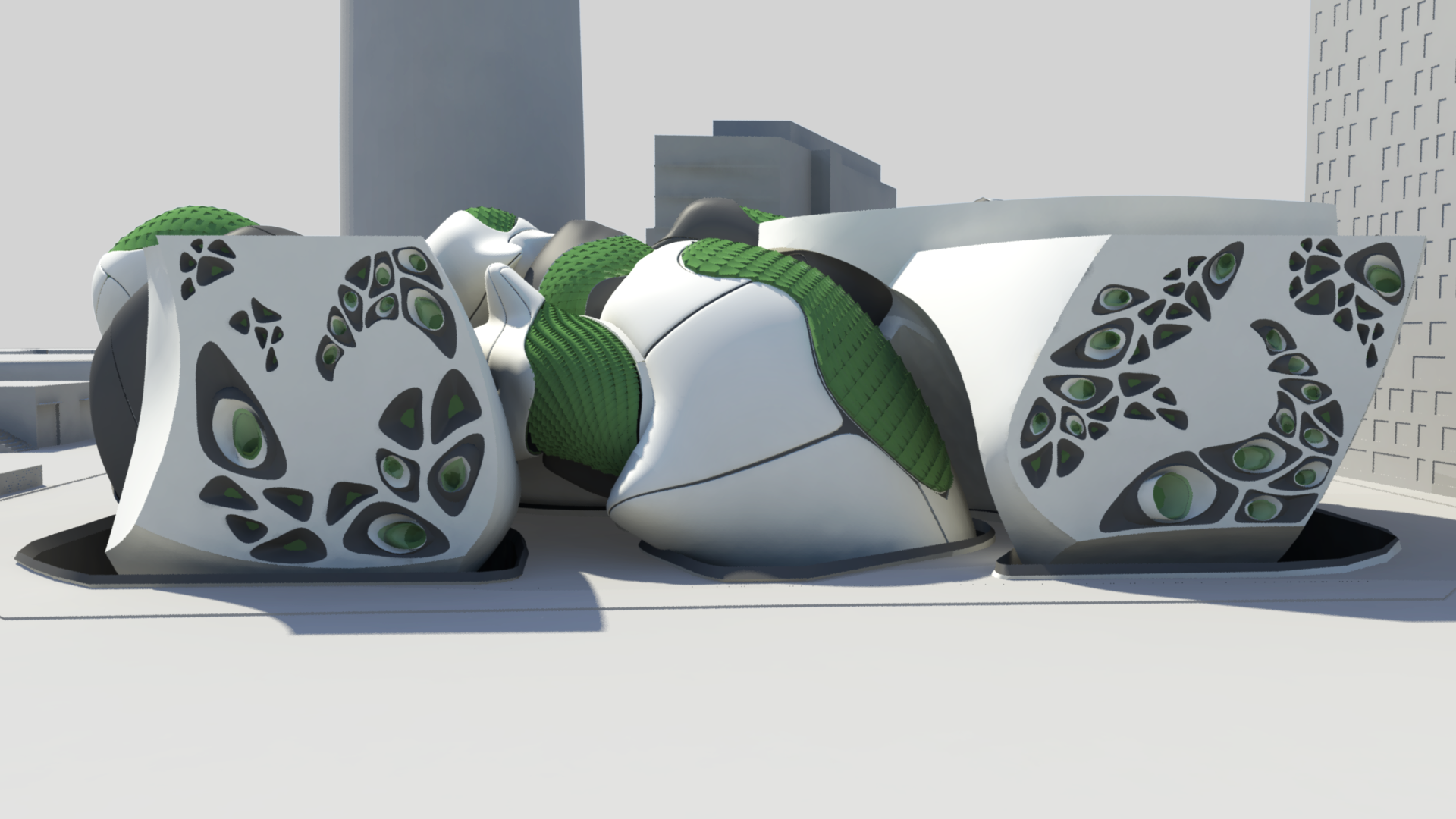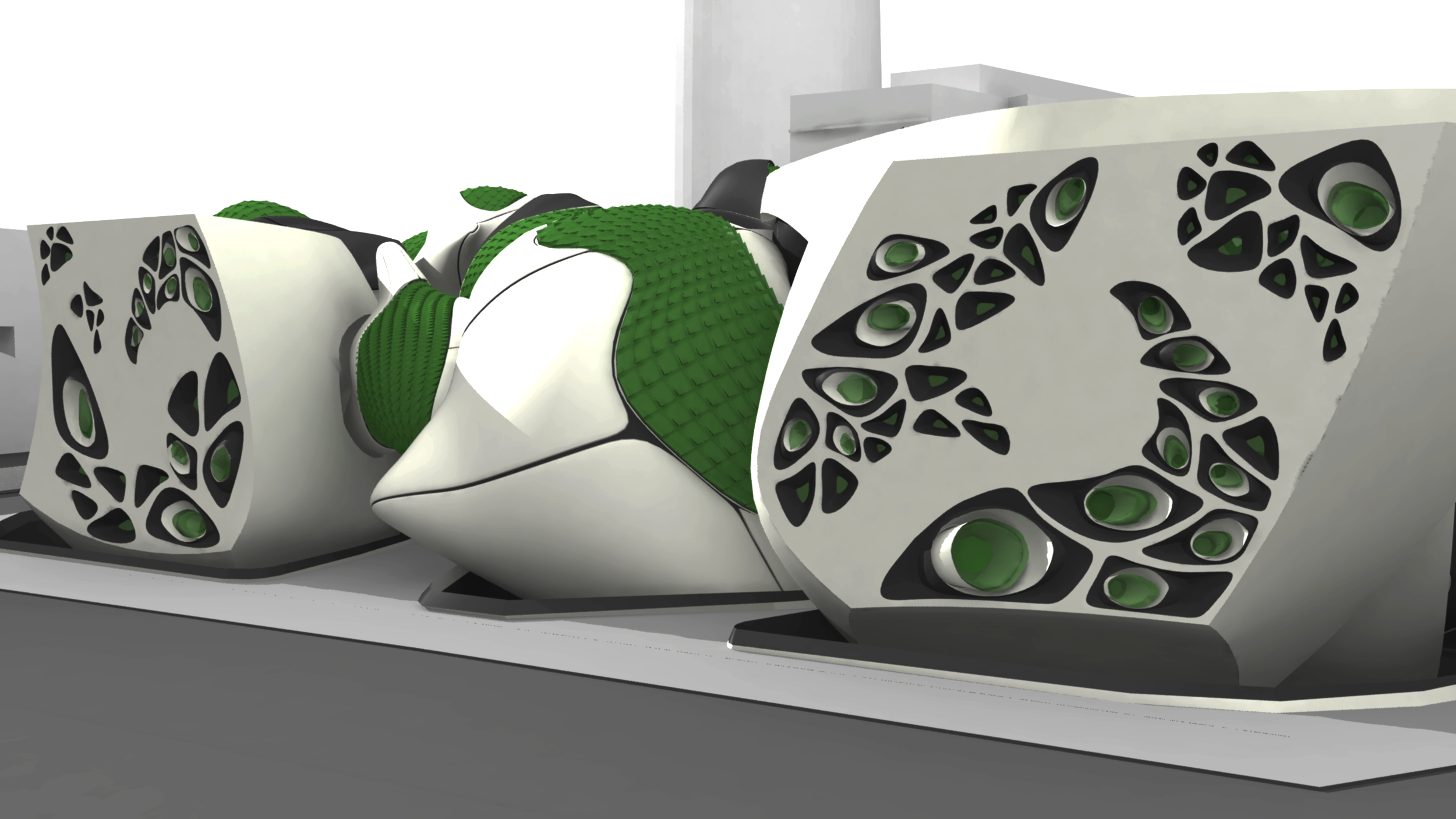Google Campus in Barcelona
SCI_Arc Design Studio / Fall 14'
Instructor: Herwig Baumgartner
The Concept
In this project, we applied object-oriented ontology (the philosophical concept concerned with the relationship between objects and their effects on one another) to our design by removing the familiar building object and replacing it with a familiar but decidedly other object. Thus, architecture is not staged or curated anymore, but objects push and pull into one another, with architecture as the end result. This project is interested in the part to whole relationship, using plush toys as a medium towards this end. Plushies were chosen for their geometrical intricacies, the softness and the hardness of their surfaces, the angles in their corners, and their varying shapes and scales, all factors which make them a geometrical gold mine. Physical interactions were introduced to deform plush toys, such as assigning them different types of materials and slamming them into one another. In the early stages of our design, we were influenced by the work of Mike Kelly and his PS1 installation.
Material choice was the main driver for the type of deformation that results. Once we collided the objects together, we were interested in the gaps left between them, the edges of each object, and the resulting effect on the whole massing. The materiality determined the degree of bend or resistance for each toy.
The project is a Google campus in Barcelona containing offices, game rooms, theater, and a restaurant in addition to recreation areas. The part to whole relationship resulted from our geometrical exploration of the toys, which created and inherited hierarchy in the building spaces; we used this variation as a tool to satisfy our program. Toys carving into others became work rooms and office spaces; voids between toys became service spaces like restrooms and circulation; toys crushed and carved from every direction became common public spaces, restaurants and break rooms. As a whole, the amalgamation of these toys and their interactions create a unified building with various geometrical features serving our program.
In collaboration with : Tri Ta
Diagrams
Process Diagram
Circulation Diagram
Drawings
Plan
Section
























